Culture Station Seoul 284
 Seoul 284 is A dynamic and open multi-disciplinary cultural space that is accessible to everyone. The former Seoul Station had been a major stage in modern and contemporary Korean history and a gateway for transportation and commerce for almost a century. After its restoration back to its original appearance, it was officially launched in August of 2011 as a space for diverse artistic and cultural creation and exchange.
Seoul 284 is A dynamic and open multi-disciplinary cultural space that is accessible to everyone. The former Seoul Station had been a major stage in modern and contemporary Korean history and a gateway for transportation and commerce for almost a century. After its restoration back to its original appearance, it was officially launched in August of 2011 as a space for diverse artistic and cultural creation and exchange. 2F Floor Guide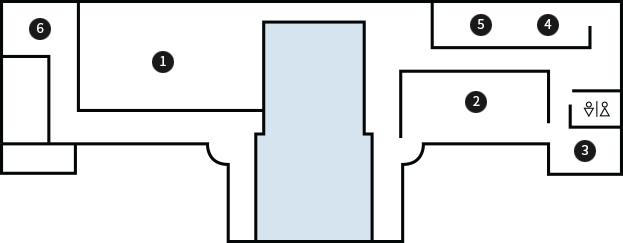

1
The Grill(254m²)2
Meeting Room(133m²)3
Spare Room(47m²)4
Report Room(31m²)5
Conference Room(74m²)6
Room for The Grill(63m²)1F Floor Guide

1
Central Hall(572m²)2
1st and 2nd Class Waiting(172m²)3
Women’s Waiting Room(63m²)4
Stationmaster’s Office(45m²)5
VIP Lounge(93m²)6
Spare Room for VIP(62m²)7
3rd Class Waiting Room(369m²)8
RTO(321m²)9
West Hallway(425m²)Space information
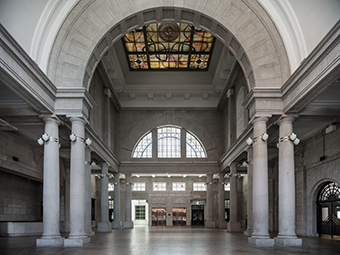
중앙홀
The Central Hall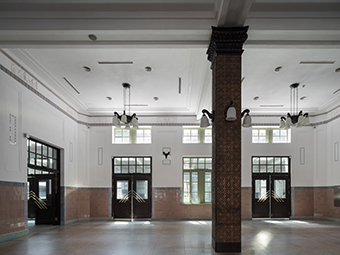
1,2등 대합실
The 1st &2nd Class Waiting Room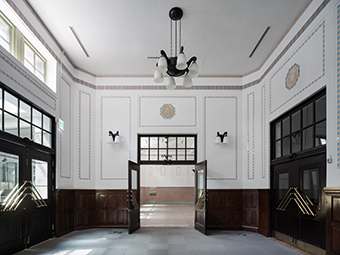
부인대합실
Waiting Room for Ladies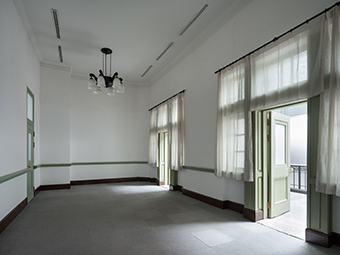
역장실
Stationmaster’s Office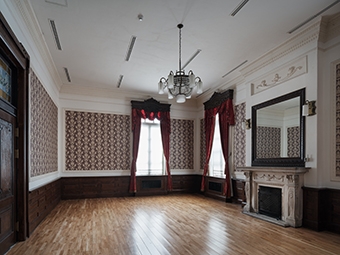
귀빈실
VIP Lounge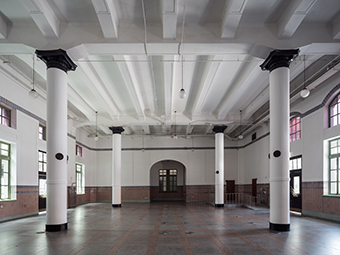
3등대합실
The 3rd Class Waiting Room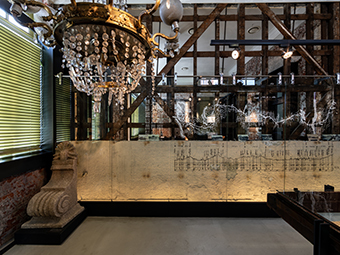
복원전시실
Exhibition Hall for Restoration
그릴
Grill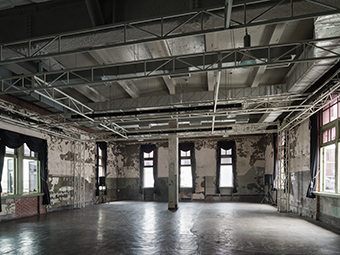
RTO
The multi-Purpose Hall
Location
- 1, Tongil-ro, Jung-gu, Seoul, Korea
- T. 02-3407-3500
- www.seoul284.org/eng








